Luxurious lifestyle homes that gives you the feel of a green retreat.
SPRINGVILLE GREENS
Project
Overview
All Dimensions Price
Dimensions
Price
2 BHK: 777-778 sq. ft. + 39 sq. ft. balcony (Carpet Area)
₹77.03 - 77.2 L
3 BHK: 994-1023 sq. ft. + 37/42 sq. ft. balcony (Carpet Area)
₹96.98 L - 1 Cr
About Us
Springville Greens is a premium residential community offering modern comfort, vibrant living, and a close connection to nature. Set in a well-connected, rapidly developing neighbourhood, it combines contemporary design with lush green surroundings for the perfect urban retreat.
Developed in two phases:
Phase I: 392 apartments across 7 towers (S+14 storeys)
Phase II: 336 apartments across 6 towers (S+14 storeys)
With landscaped open spaces, lifestyle amenities, and a focus on sustainability, Springville Greens is your serene escape from the city’s hustle.
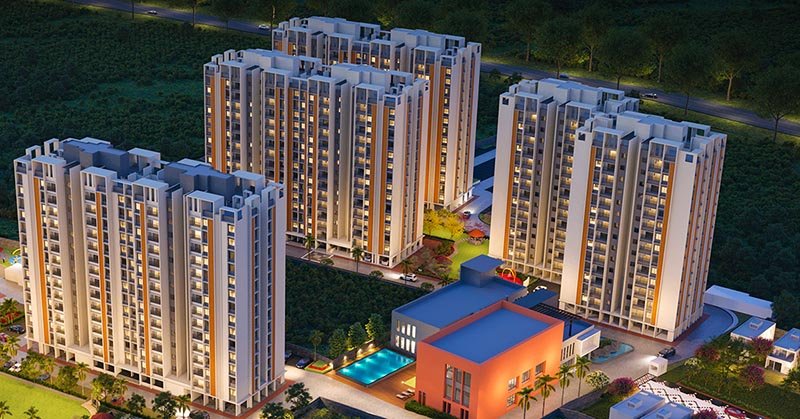
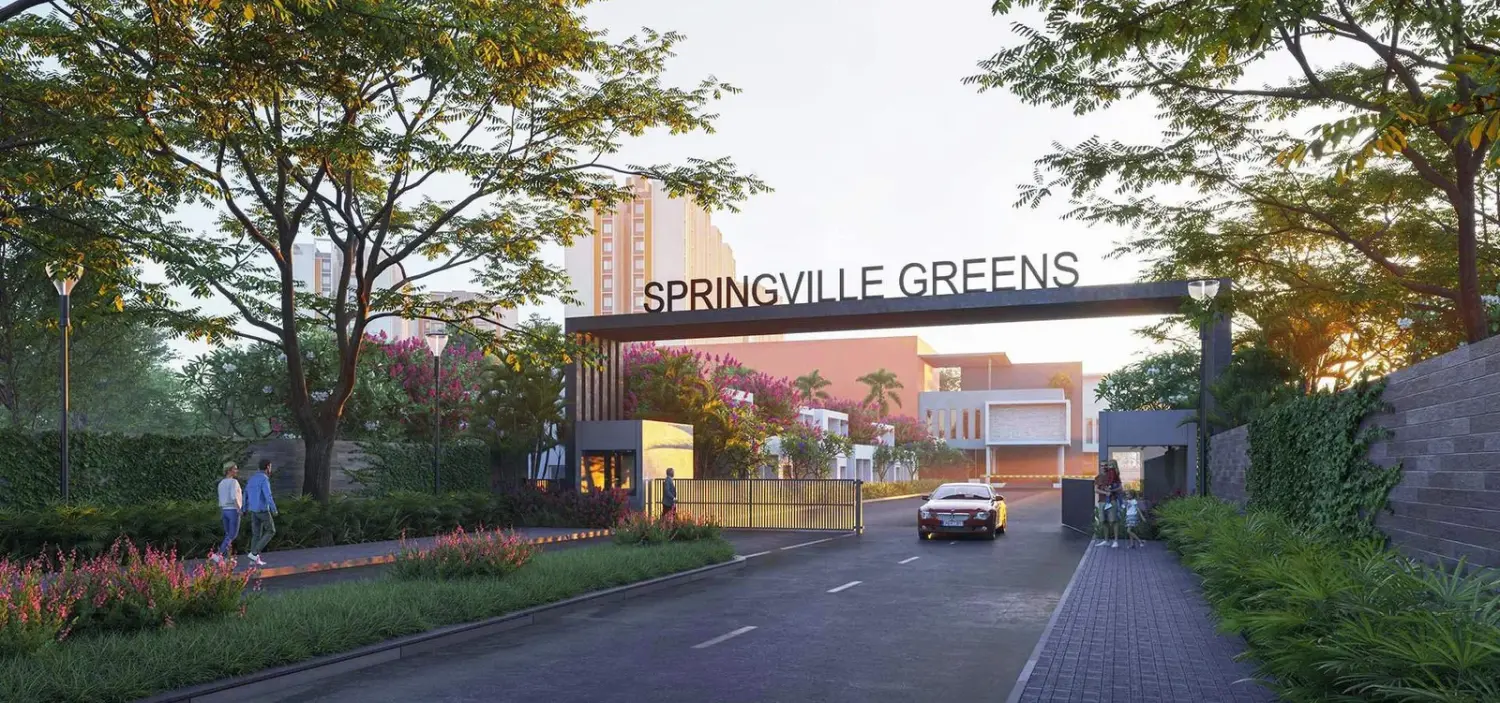
Why It’s Worth It
Prime Location
Near DN Regalia Mall, NH 16, top schools, hospitals, and key city landmarks, offering unmatched connectivity.
Spacious Homes
Well-planned 2 & 3 BHK apartments with smart layouts, ample natural light, and ventilation.
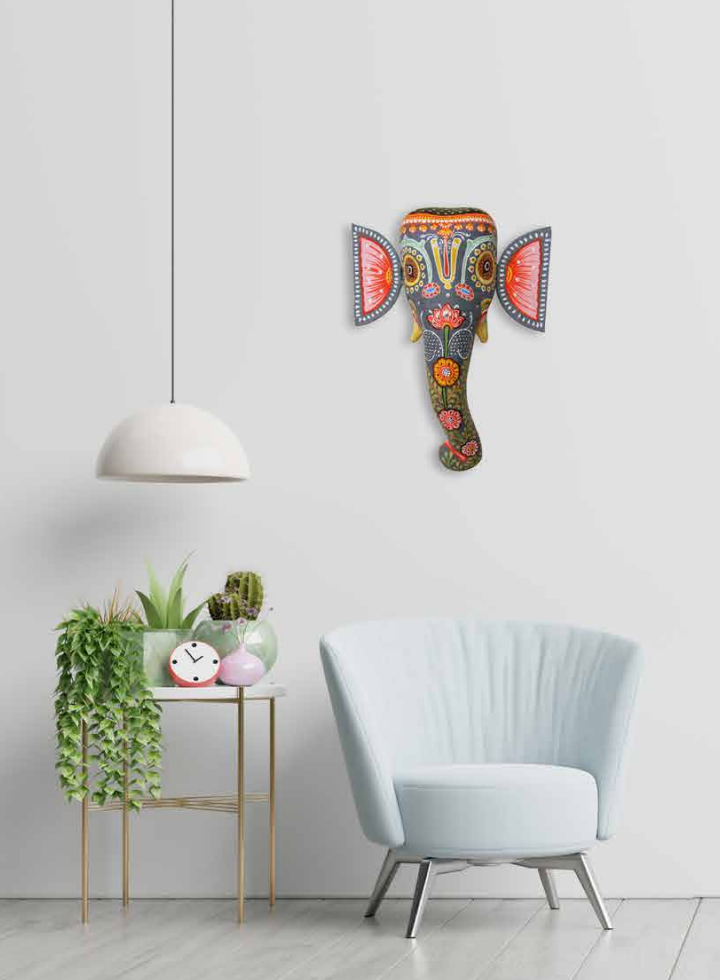
Premium Amenities
Swimming pool, gym, skating rink, indoor games, multipurpose hall, landscaped gardens, and more.
Secure Community Living
Gated enclave with 24/7 power backup, CCTV surveillance, and advanced fire safety systems.
Springville Greens Amenities
SWIMMING POOL
Refreshing pool for relaxation, recreation, and fitness.
KID'S POOL AREA
Safe and fun pool space designed for kids to enjoy.
GYMNASIUM
Fully equipped fitness space for a healthy lifestyle.
SKATING RING
Smooth, spacious rink for skating and recreation.
MULTIPURPOSE HALL
Versatile space for events, gatherings, and activities.
RAIN WATER HARVESTIN
Eco-friendly system to conserve water and recharge the groundwater table.
INDOOR GAME
Recreational space for a variety of indoor games.
24/7 POWER BACKUP
Uninterrupted power supply for continuous comfort.
SENIOR CITIZEN SITOUT
Comfortable outdoor space for senior relaxation and socializing.
CCTV CAMERA SECURITY
Round-the-clock surveillance for enhanced safety.
FIRE FIGHT SYSTEMS
Advanced systems for quick and effective fire safety.
LIFT
High-speed elevators for smooth and easy access.
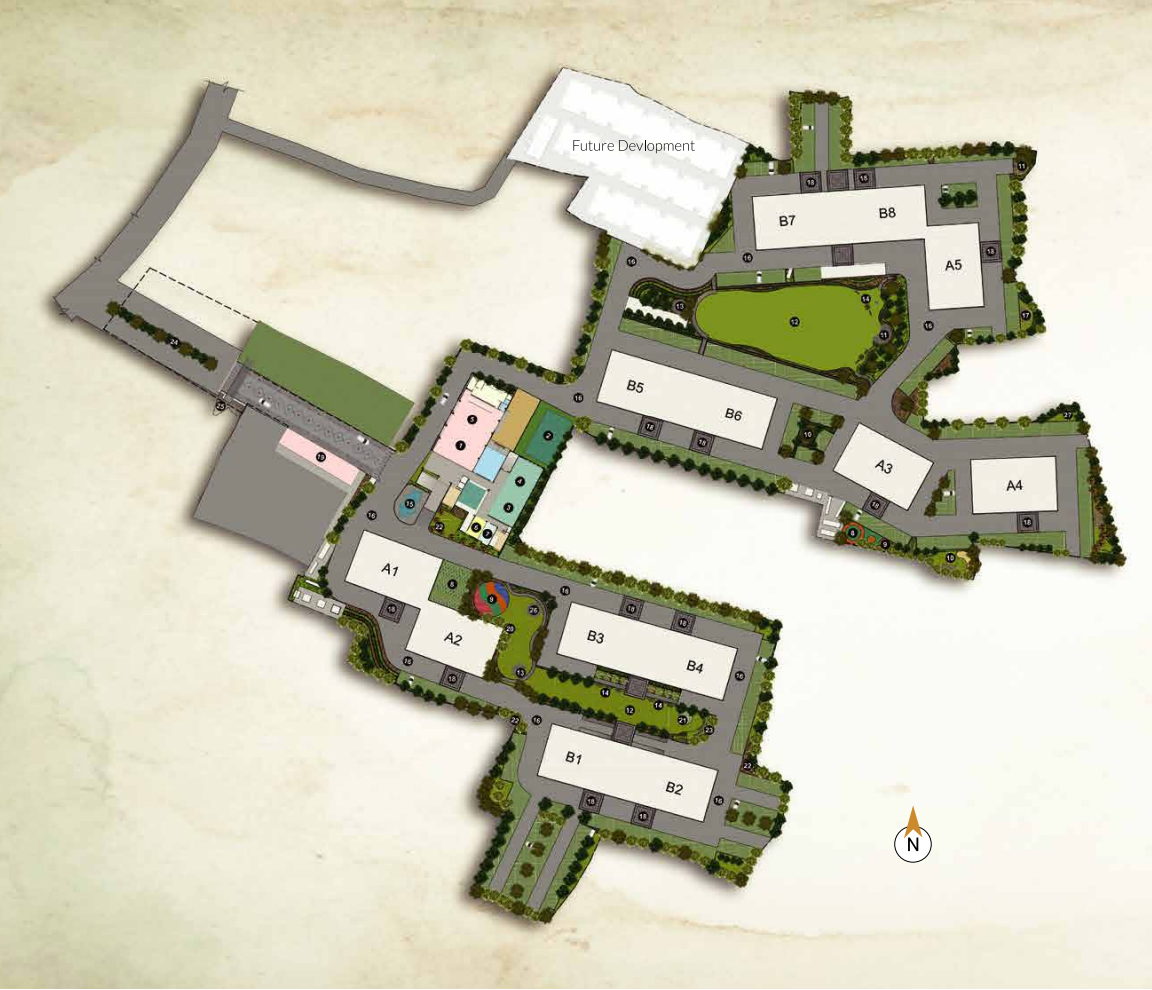
Masterplan
Springville Greens is thoughtfully designed to create a harmonious balance of comfort, open spaces, and premium apartment living — ensuring a lifestyle that’s vibrant, secure, and well-connected.
-
Spacious Apartments, Smart Layout
Well-planned 2 & 3 BHK apartments designed for natural light, ventilation, and privacy — surrounded by landscaped greens and wide internal roads.
-
Two-Phase Development
Developed in two phases:
Phase I: 392 apartments across 7 towers (S+14 storeys)
Phase II: 336 apartments across 6 towers (S+14 storeys) -
Everything Within Reach
Easy access to clubhouse, gardens, play zones, and lifestyle amenities — all within a secure gated community. Ask ChatGPT
Location Map
A well-connected address near DN Regalia Mall, Info Valley, and NH 16 — with leading schools, hospitals, shopping hubs, and city landmarks all within easy reach.
-
Seamless Connectivity:
DN Regalia Mall – 2 mins
Baramunda Bus Stand – 12 mins
Biju Patnaik International Airport – 25 mins -
Education at Your Doorstep:
Doon School – 5 mins
DAV Kalinga Nagar – 10 mins
Apeejay School – 10 mins
Xavier School, Khandagiri – 12 mins -
Landmarks & Lifestyle Nearby:
Kharavela Park – 10 mins
Udayagiri & Khandagiri Caves – 12mins
AMRI Hospital – 8 mins
AIIMS Bhubaneswar – 10 mins
SUM Hospital – 15 mins
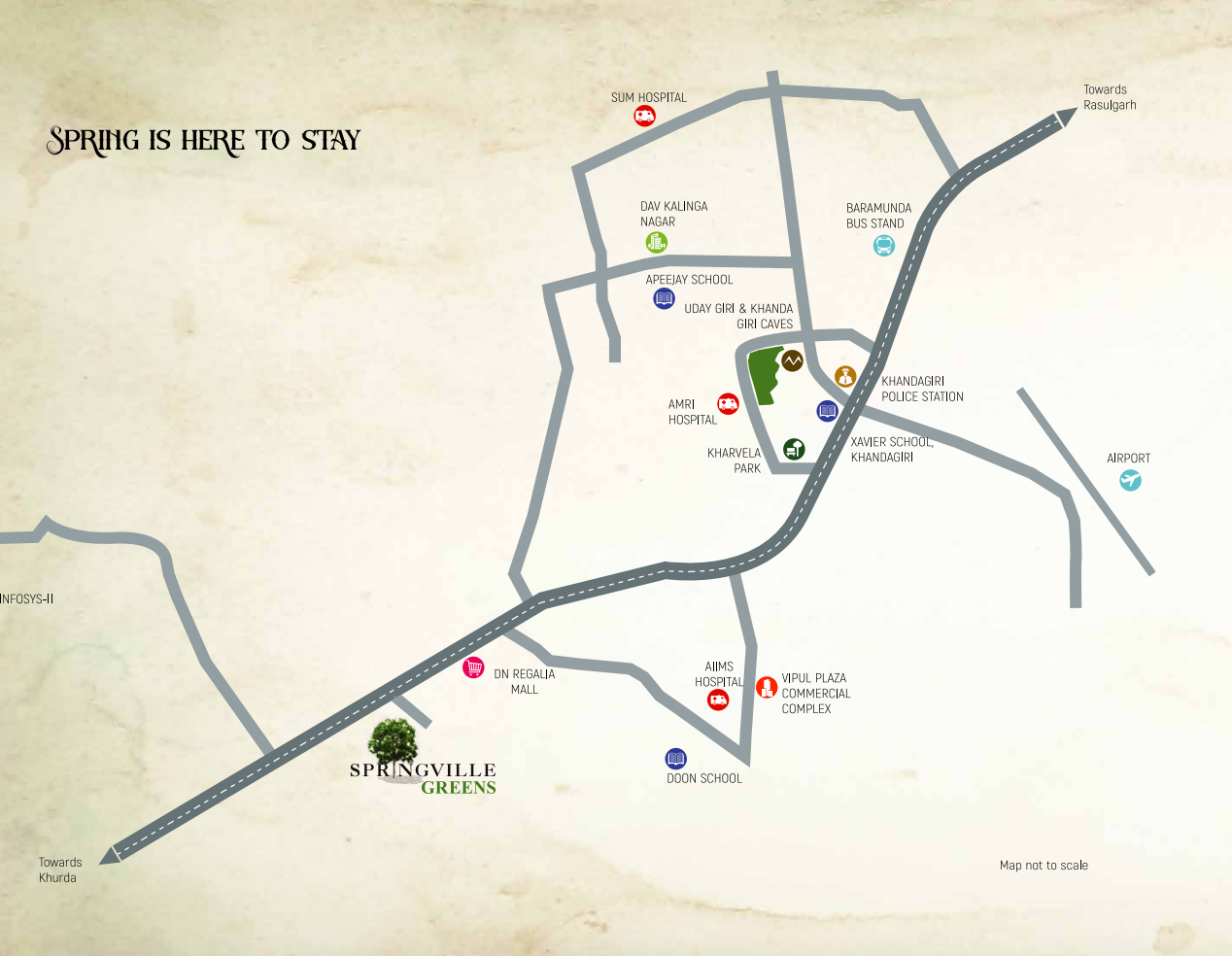
Frequently Asked Questions
Springville Greens is located near DN Regalia Mall, with excellent connectivity to NH 16, key schools, hospitals, and city landmarks in Bhubaneswar.
The project offers spacious 2 & 3 BHK apartments with modern layouts, ample natural light, and ventilation.
Springville Greens is being developed in two phases — Phase I with 392 apartments (7 towers, S+14 floors) and Phase II with 336 apartments (6 towers, S+14 floors).
Amenities include a swimming pool, kid’s pool area, gymnasium, skating rink, multipurpose hall, indoor games, senior citizen sit-out, landscaped gardens, 24/7 power backup, CCTV security, lifts, and fire safety systems.
Yes, Springville Greens is RERA registered, ensuring transparency and compliance with all real estate regulations.

Thank You for Reaching Out!
We’ve received your message and will get back to you soon.

